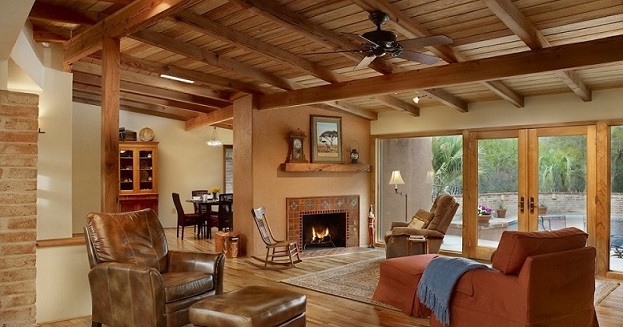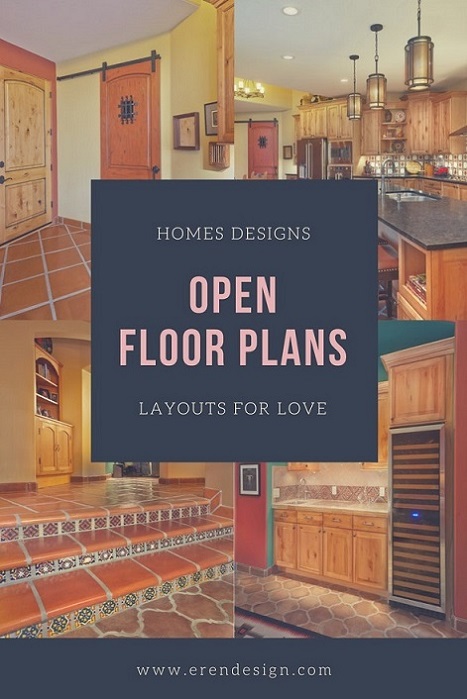Open floor plans have some serious advantages. They encourage spending quality time with your loved ones. They allow you to capitalize on the beautiful scenery we have here in the Tucson area. They help you maximize space. The list goes on.

But, successfully creating an open floor plan isn’t as simple as knocking down walls. It requires planning. The following three questions are essential to creating a space that’s both beautiful and functional.

What are Your Needs for the Space?
The beauty of an open floor plan is how it combines multiple spaces. But this also means combining multiple functions into one room. For example, your great room might need to function fulfill the following functions:
- Space to Eat
- A Place to Relax
- Room to Work
- Counter Space for Cooking
If you don’t determine in advance the needs your space needs to meet, you could end up with plenty of room to eat and very little room to work.
Consider Public vs. Private Spaces
A fully open floor plan means each room in the home flows into the next. This includes the dinning room, kitchen, living room and bedrooms. If you’re in a New York City loft that is completely your won, this might be great. In a Tucson home that you share with family, this often doesn’t give you the privacy you need.
Make sure to consider in advance what spaces you would like private and those you would like to be public. It might be that the living room doubles as an extra guest room. Pocket doors could help you provide your guests (and you) some privacy.
Do You Want to Showcase any Special Furniture or Art?
In an open floor plan, furniture is one of the keys to distinguishing the individual spaces within a large room. It adds structure, helping the eye move easily from one area to the next.
If you have a special piece of furniture or art you want to incorporate into the space, make sure to think about that in advance.
Will the Space Have Access to the Outdoors?
With the amazing weather we have in Tucson, your patios can become a true extension of your home. This is especially true if your open floor plan flows into your patio seamlessly.
This can be done by mirroring the aesthetics of the indoors and outdoors with similar tiles and décor. Your designer might help you create large doors that allow you to combine the space when open. Or, it could simply be orienting the room to capitalize on a stunning view.
Let’s talk about how to create a beautiful and functional open floor plan.

