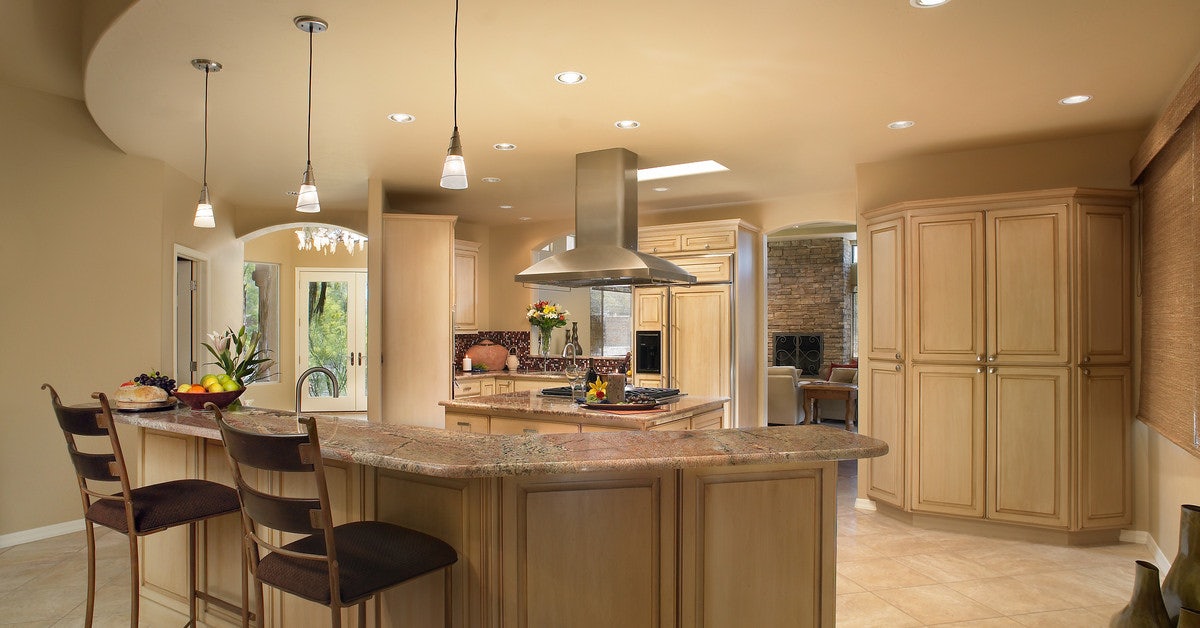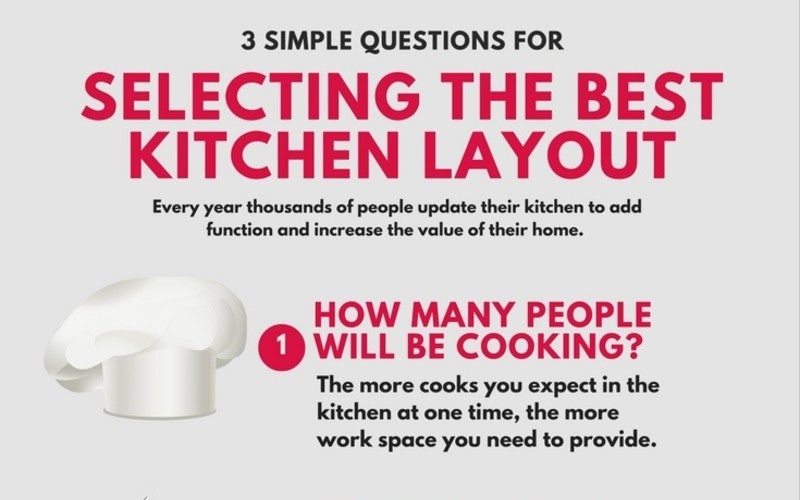The kitchen. It’s the heart of the home. But, how do you make it functional and friendly?
Traditionally, kitchen layouts were designed in a work triangle with the sink, oven, and refrigerator at each point. This “work zone” concept offered maximum efficiency for the days when a single person (aka mom) prepared meals for the family.

Today’s kitchens have evolved. While the triangle remains an important concept, kitchens have become communal areas. It’s not uncommon for a couple to cook together. Dinner party guests often windup spending the majority of their time mingling with the cook. And, more and more we see kid chefs peeling and chopping with their parents.
There are six basic kitchen layouts. With a little ingenuity, each design can be tweaked and altered to suit your specific needs.
6 Basic Kitchen Layouts
- Pullman – This one-wall kitchen is the ultimate space saver. It’s typically used in studios and lofts. Today’s modern one-wall kitchens often have an island or small moveable table to provide additional counter space.
- Galley – Another space-efficient choice, the Galley kitchen is placed between two parallel walls with a walkway in between.
- L-Shape – For the maximum in corner space, the L-Shaped kitchen uses two adjoining walls. This simplistic design ensures your kitchen isn’t a thoroughfare, but still allows for extra mingling space.
- Horseshoe – Using three walls, the L-Shaped kitchen design offers additional cabinet, appliance, and countertop space. The more modern version of this layout uses a single-surface island as one of the walls. This provides increased traffic flow. The Horseshoe with an island is ideal for the great room concept.
- Island – An Island kitchen design incorporates appliances and cabinetry into the island. This can also be a place where appetizers can be laid out during a party, informal meals can be served, and food can be prepped.
- Peninsula – Mirroring their geographical namesake, Peninsula kitchens function similarly to Island kitchen designs, except that the island is connected to the wall.
How do you select the kitchen layout that’s right for you? Ultimately, it comes down to space and use. How much space do you have and how do you plan on using your kitchen?
In the infographic below, we’ve outlined three essential questions to ask yourself as you decide.

What’s Next?

